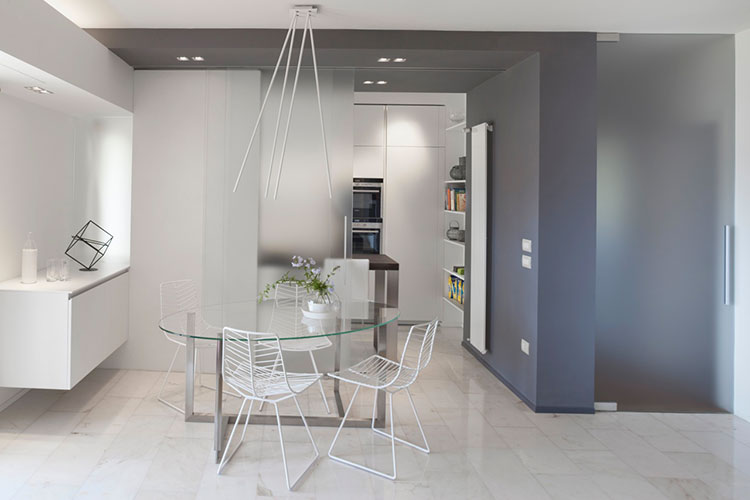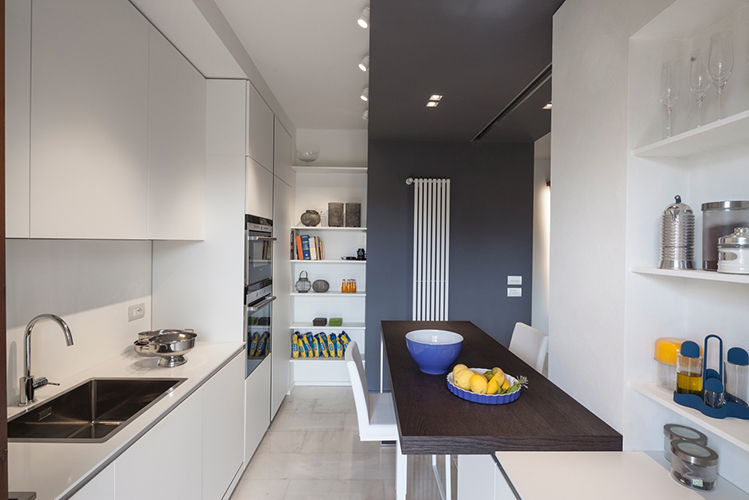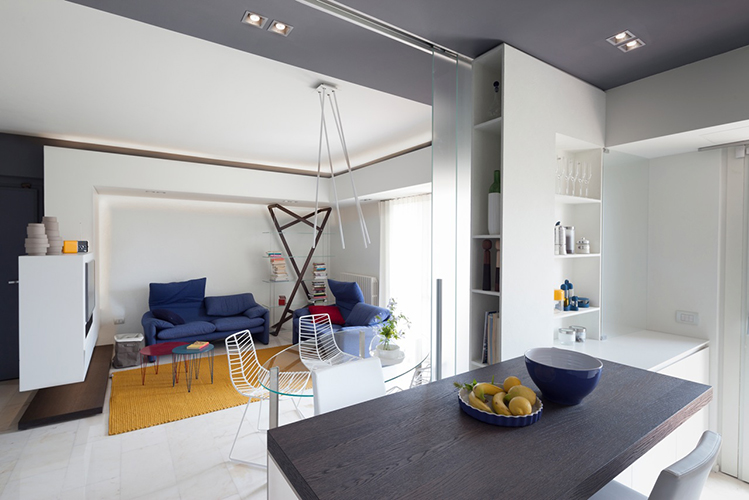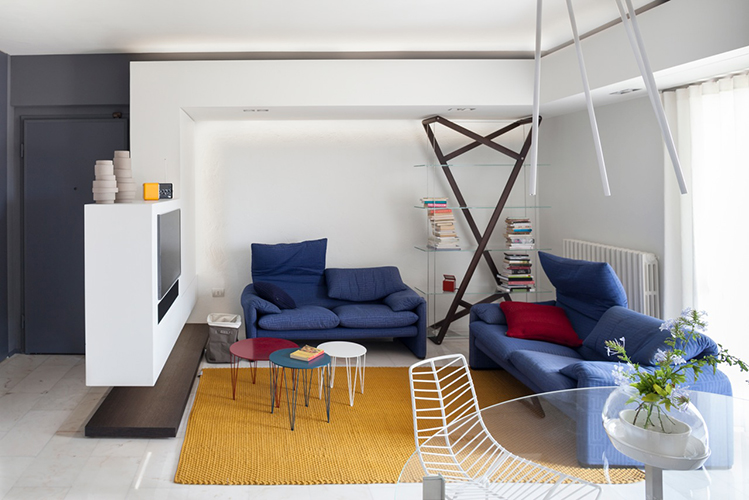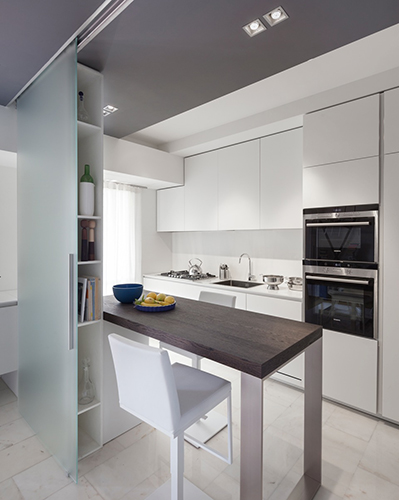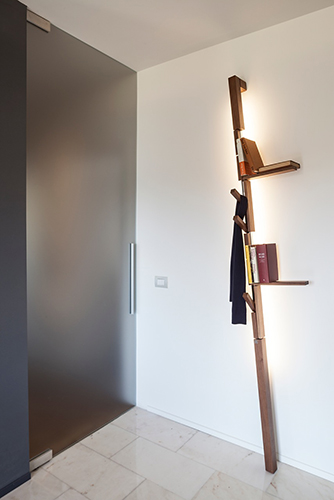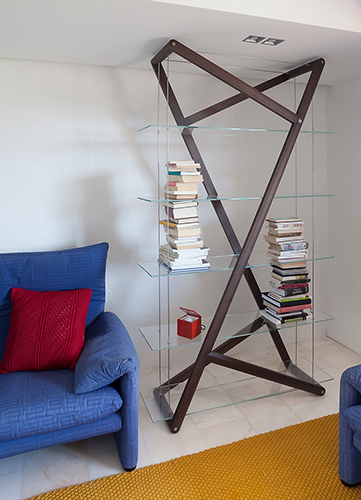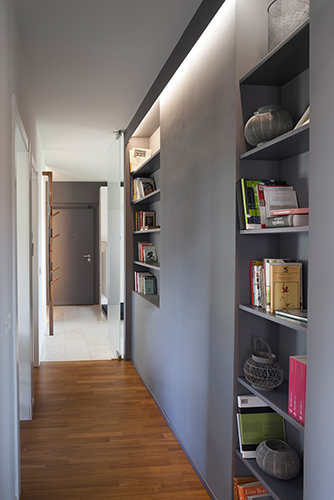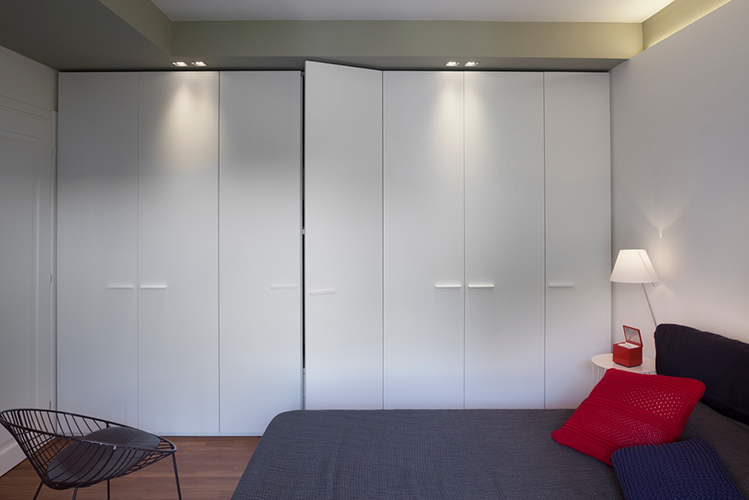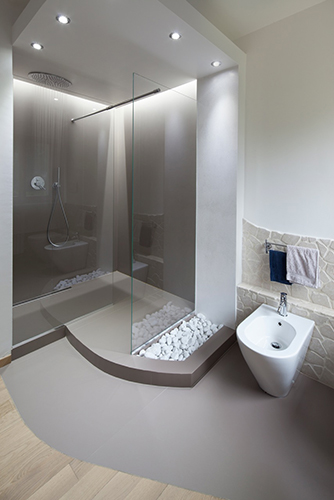Location: San Benedetto Del Tronto (AP)
Year: 2012
Intervention: Consulting, Design and Implementation services
Surface:
The space layout is managed thoroughly to create an elegant and plush open space. The refined and linear arrangement of white furnishings creates a broad visual spectrum in visually pleasing chromatic contrast. The kitchen area is concealed behind sliding and tilt-etched glass panels, connected to the living area. Through careful study, the design of the wall and ceiling structures has been finalized with great attention to detail. The sliding glass panel tracks conceal the roller shutter bins and also discreetly house the lighting compartment.


